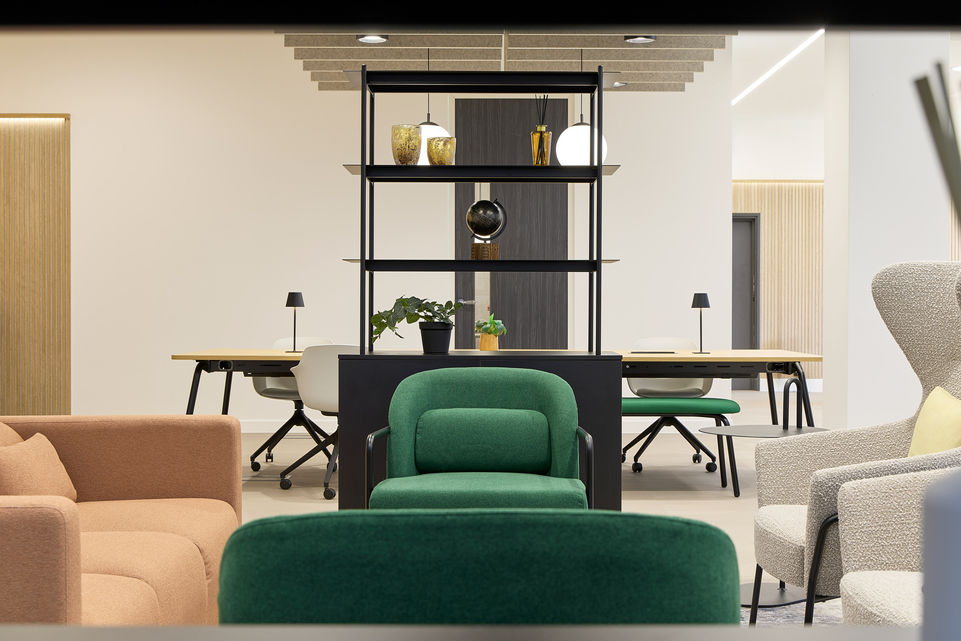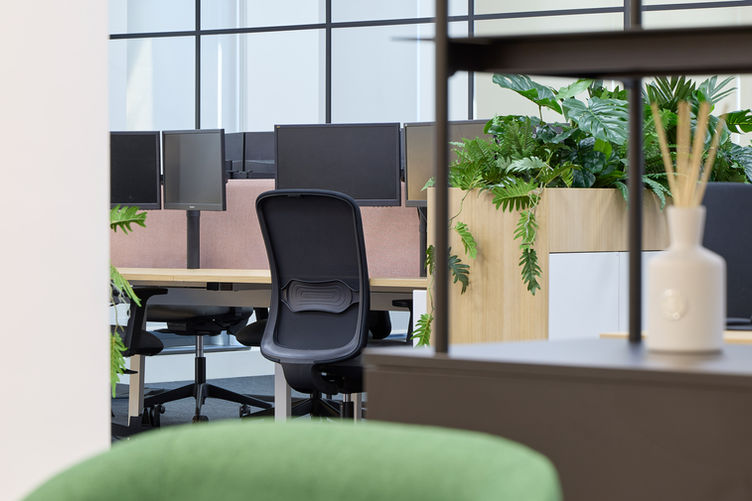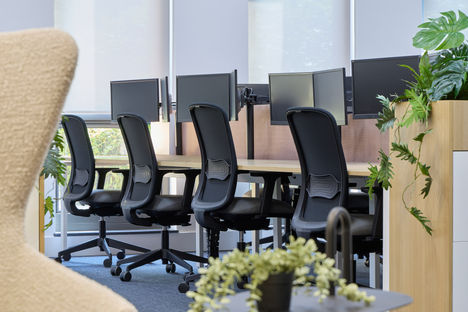Client
Warwick Estates
Warwick Estates
Location
Harlow | Essex
Harlow | Essex
Sector
Workplace
Workplace
Our Roles
Space Appraisal
Test Fits & Space Planning
Design Concept
Full FF&E Specification
3D Visualisation
Budget Control
Detailed Construction Design
Furniture Specification & Supply
Furniture & Design Management
"Working with Chloe and Claire on our office refit has been an absolute joy from start to finish. They took the time to truly understand what we needed – not just from a practical perspective, but also how we wanted the space to feel for our team and visitors. Their creativity, attention to detail, and thoughtful approach brought everything together beautifully.
We tied our office move-in with a wider brand refresh – which, at the time, felt a little tricky to communicate, as we hadn’t fully finalised all the details. But Chloe and Claire just got it. They instinctively understood the direction we were heading in and managed to translate that into a space that feels fresh, modern, and completely “us.” Their design eye, attention to detail, and ability to bring ideas to life made the whole process feel effortless.
The end result has genuinely exceeded all our expectations. It’s a space we’re proud of – somewhere that reflects who we are now and where we’re going next. We’re so grateful for Chloe and Claire’s creativity, professionalism, and care throughout. We would wholeheartedly recommend them to anyone looking to create a space that’s both functional and inspiring."
Louise Taylor I Director of People I Warwick Estates
We partnered with Warwick Estates to deliver a transformative workplace design that supports their operational needs. The project focused on creating a dynamic, collaborative, and future-focused environment that promotes productivity, flexibility, and employee wellbeing.
Our design approach began with a thorough understanding of Warwick Estates' brand values, working practices, and team structures. Through stakeholder engagement and spatial analysis, we identified opportunities to improve flow, functionality, and user experience across the workspace.
The new Ground Floor premises at Field House boasts high ceilings, as well as full height windows, allowing natural light to flood the space.
Key elements of the design included:
Open-plan collaboration zones that encourage interaction and knowledge sharing while maintaining acoustic balance for focused work.
Flexible meeting and private spaces with integrated technology, supporting both in-person and hybrid meetings.
Dedicated quiet zones and breakout areas to offer choice and autonomy in how staff work throughout the day.
Contemporary finishes and brand-aligned aesthetics that communicate Warwick Estates’ identity while fostering a professional and inviting atmosphere.
The result is a modern, adaptive workplace that enhances team connectivity, reflects the company’s forward-thinking ethos, and provides an inspiring space for employees and clients alike.
Ralph + Smith supplied furniture that complemented the design scheme, carefully aligning finishes, textures, and colours to ensure a harmonious and cohesive aesthetic throughout the space.


Warwick Estates
|


























