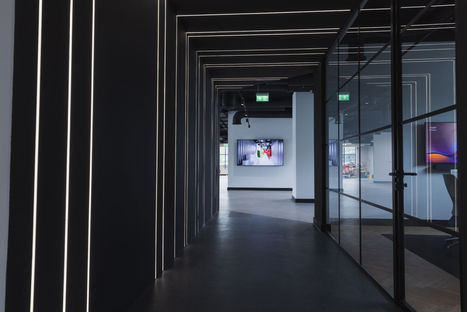top of page
Client
Private Client
Private Client
Location
Newark | Nottingham
Newark | Nottingham
Sector
Workplace | Education
Workplace | Education
Our Roles
Test Fits & Building Consultancy
Full Design Consultancy & Concept Design
3D Visualisation & 360° Panorama
Finishes Specification
Furniture Specification
This large private client recently acquired a new building a stone's throw away from their existing office space in Newark, with a dream to create an Innovation/Customer Experience Centre.
Ralph + Smith as the designer, in partnership with the contractor, developed the space concept and detailed design of the 15,000 sq ft space.
The brief was to develop a welcoming space with the ‘wow-factor’, also to nurture collaborative working and inspire a sense of belonging - embracing employees, vendors and partners alike.
The end result was an innovative, flexible and immersive space for staff and customers, accommodating an open coffee shop/meet and greet area; open plan collaborative working space for the sales and marketing teams; an executive directors suite with boardroom; training room facilities; flexible exhibition space; auditorium; flexible space for supply chain/mock-up experience and incubation type space for start-up businesses or SMEs.


Private Client
Innovation Centre
|

bottom of page














